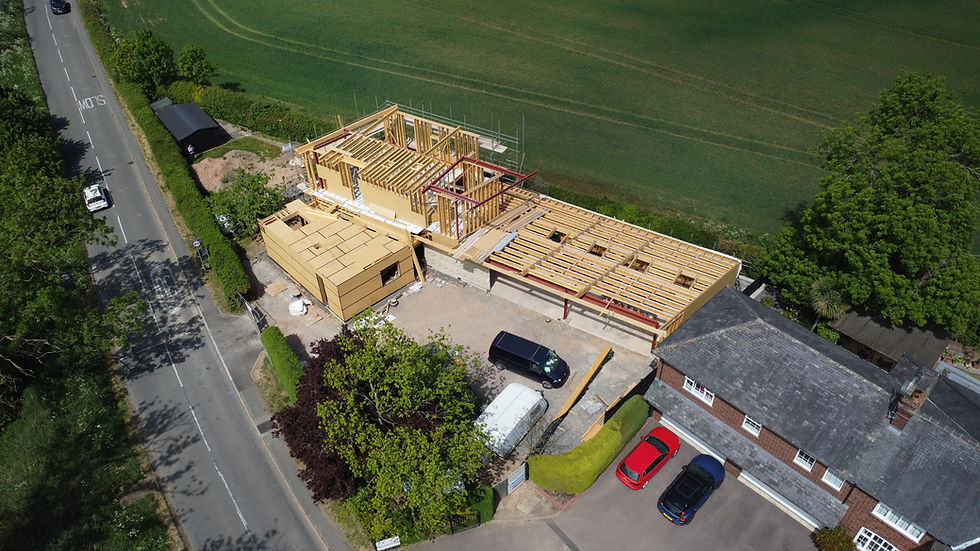top of page
MWArchitectural is a design-led chartered architectural practice, specialising in bespoke residential design
sketches, photographs and other diagrams discuss early design process thoughts with relevant stakeholders

plans, elevations, sections and rudimentary 3D representations are drawn up to confirm the design

technical drawings, specifications, details, materials and builder's instructions are added

artistic visualisations, illustrations, videos and simulations aid in communicating aspects of the final design
bottom of page








